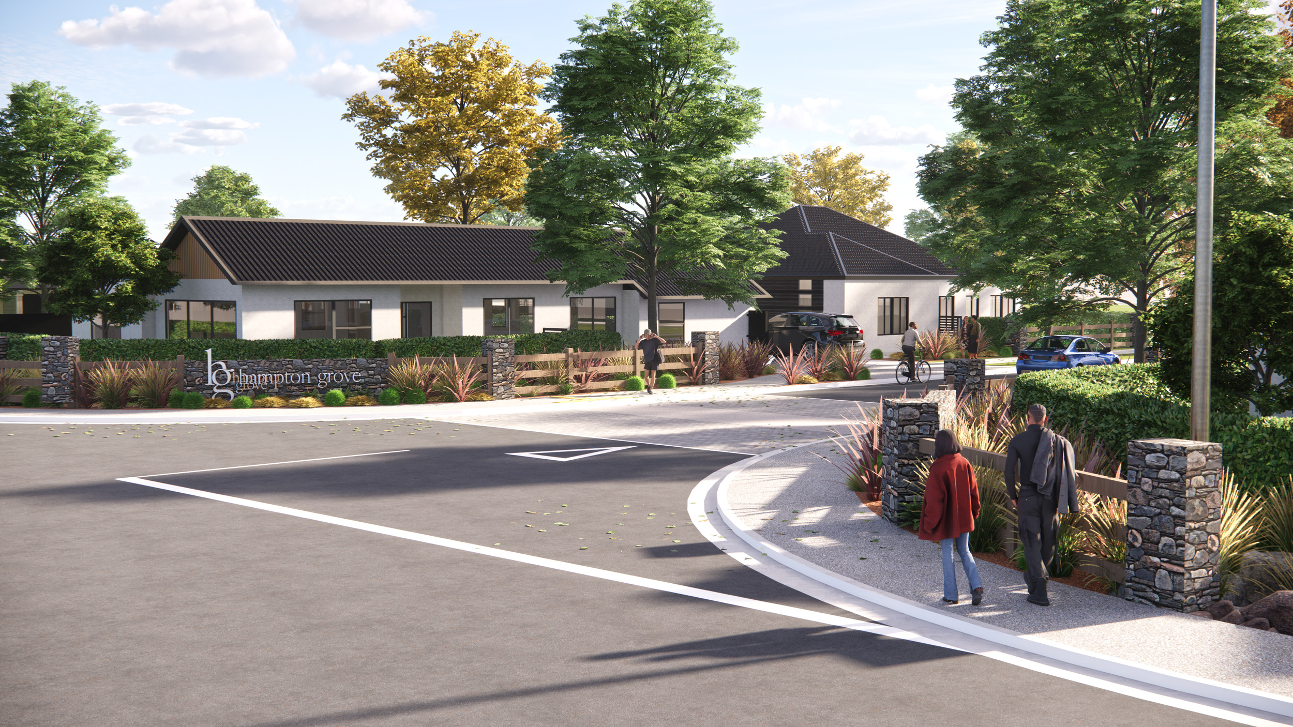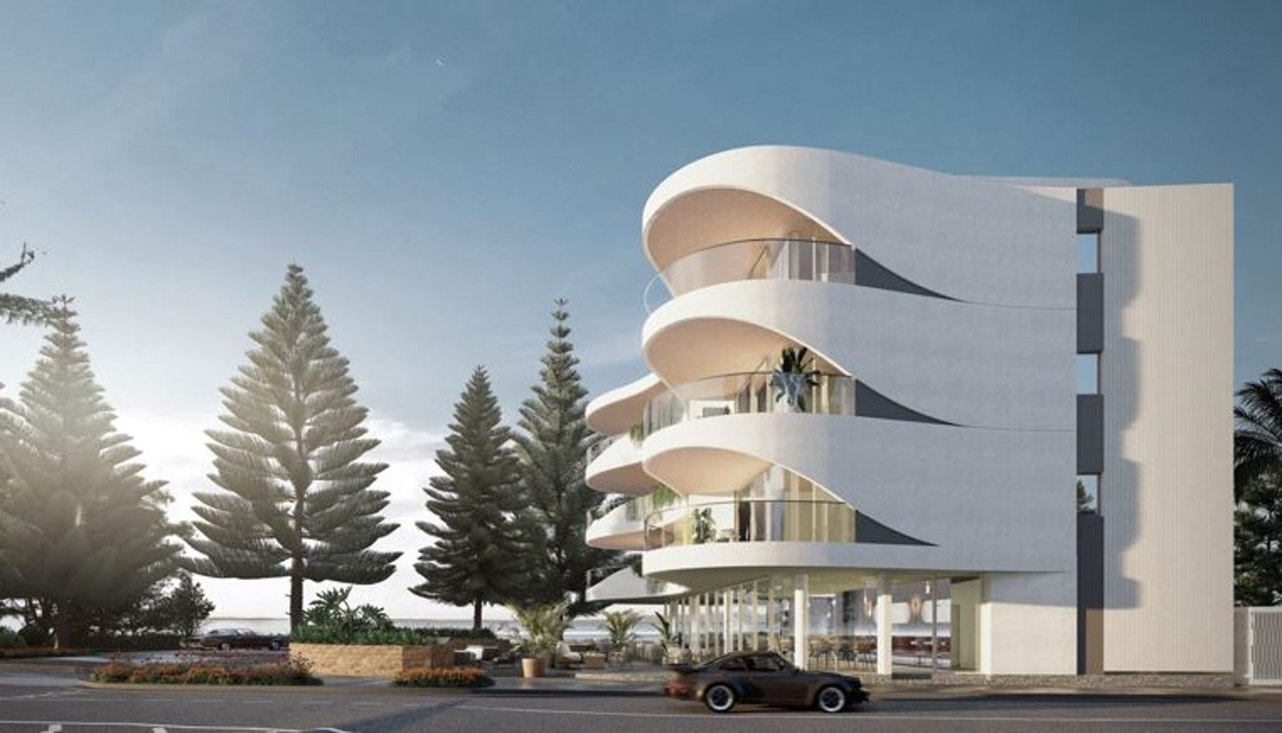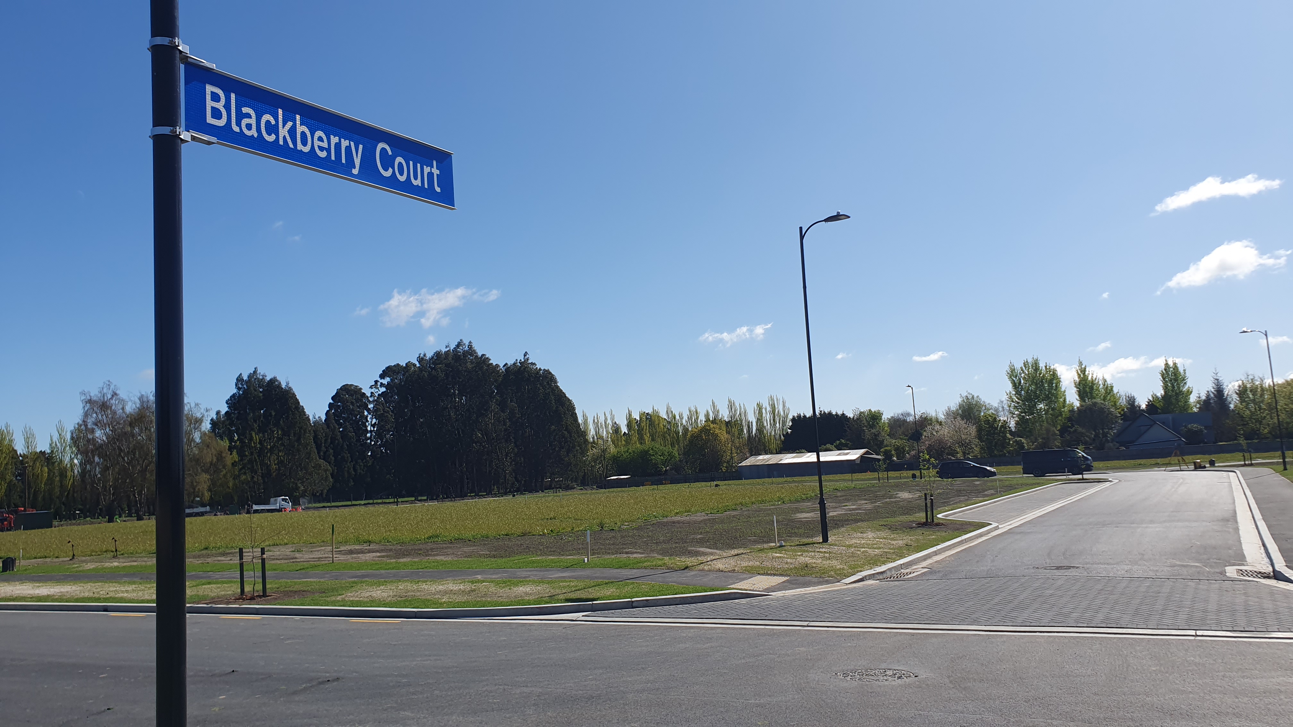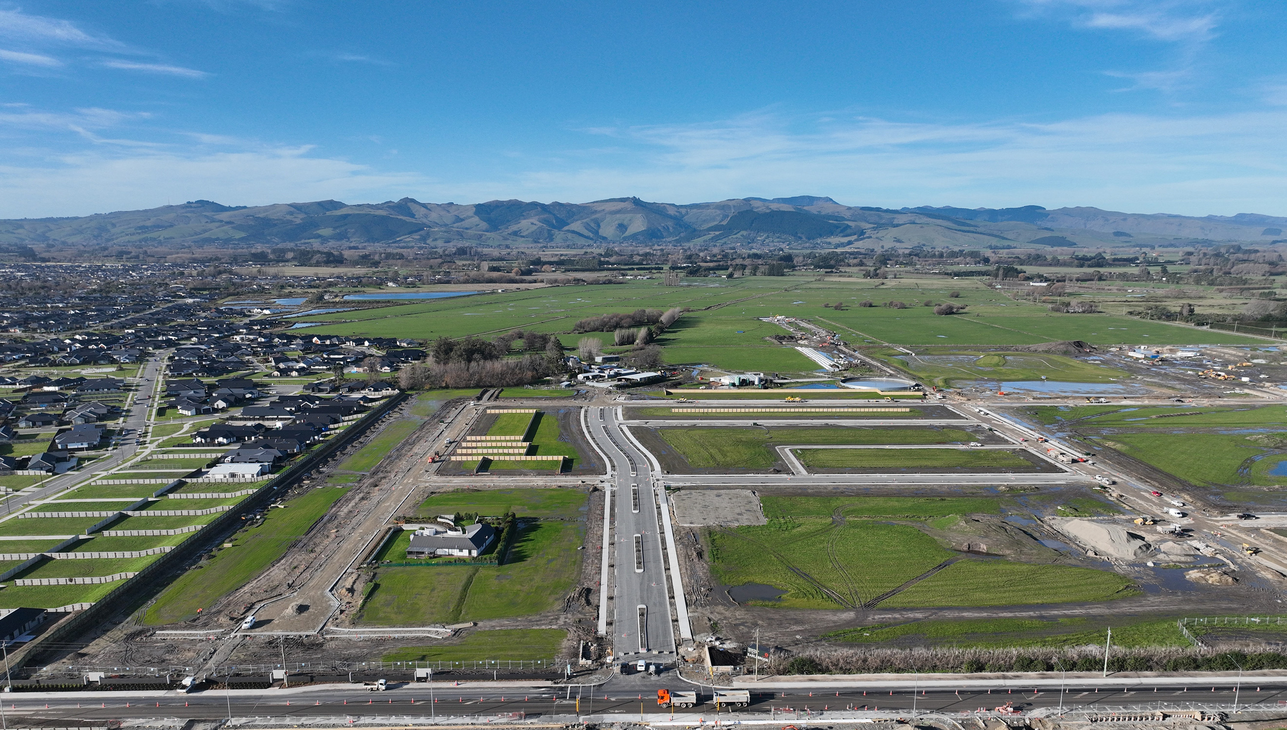Ara Campus Master Plan
Project Management
Project Strategy
.jpg)
In 2012 Ara Institute of Canterbury undertook an extensive Redevelopment Planning initiative to map out the future of their buildings spread over two main campuses. The Master Plan looked to provide staff and students with more flexible learning and research facilities and offer a better environment for teaching.
Inovo joined the Ara project planning team initially at a strategic level to help develop and plan the large programme of works including various decanting strategies to ensure limited disruption to the business operation. Inovo was subsequently appointed to successfully manage the delivery of these projects.
The Master Plan helped identify approximately $200M of projects to be completed over ten years, including a new Recreation Centre – Te Whareroa, Engineering and Architecture School - Kahukura, Administration Hub – Te Kei, Student Accommodation – Ōtutahi House and sitewide landscaping works along with major refurbishment and repurposing of the Woolston Campus, ALX Building and many smaller existing facilities.
All projects were to be completed to their own programmes, with careful planning to ensure all construction activities and Ara’s operation and adjacent public spaces could co-exist safely with limited disruption. Inovo assessed the flexibility of each operational activity and/or stakeholder, clarified how much disruption was possible and formulated a suitable plan around each activity.
A robust governance structure for a programme of works of this scale was a priority. The project team focused on understanding the approved project delegations, and the information and timeframes required for these decisions to be considered and approved. Ensuring that the approval process was fully understood and integrated into the programme was a key mitigation strategy to avoid significant delays and subsequent additional costs.
A key focus of the programme of works was the management and coordination of a range of end users including staff, students, external industry advisors and facilities management, all of whom were involved in extensive workshops to satisfy the individual objectives and functional requirements of each group. Inovo used 3D modelling to illustrate the various construction phases and development of specific projects, including temporary works, to easily communicate through visuals the impacts on the surrounding working environment. This included staged diagrams of the building’s structures developing, indicating road and pathway closures and diversions, temporary service shut downs and noise disturbances. Monthly site/project updates kept the wider campus community in touch with the latest progress, and site tours kept the key stakeholder groups up to date with construction progress, including specific meetings with facilities management to review design and specifications for operational, maintenance and access requirements.

























.png)













.png)